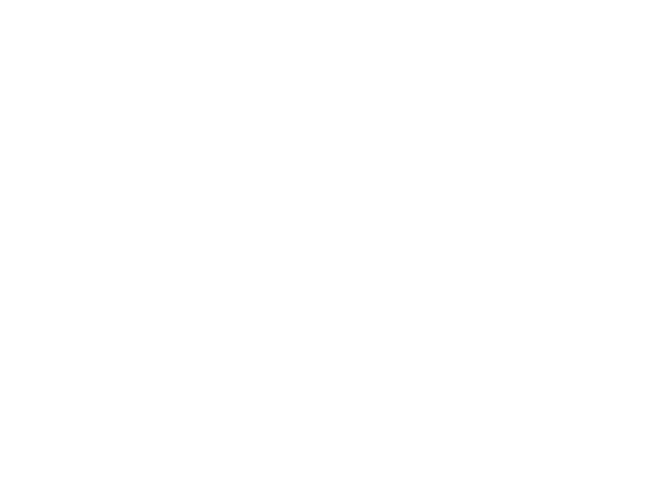
PHASE 2 FINAL RELEASE
EXTERIORS
- Stately brick and stone homes feature a high level of distinguished architectural detail as per plan
- Classical front porticos with architectural columns
- Elegant walk-out from main level to spacious rear yard
- Side entrance to large lower level as per plan depending on grade
- Gracious insulated front entry doors with attractive transoms, decorative grip and deadbolt set
- Quality casement windows as per plan
- Maintenance free, low E-ARGON vinyl windows complete with screens on main and second floor
- All basement windows are PVC vinyl sliders
- Roofs are clad in quality self-sealing shingles with a 25- year manufacturers’ warranty
- Pre-finished colour coordinated maintenance-free soffits, fascia, eaves troughs and downspouts
- 6’ sliding doors with transoms to rear yard as per plan
- Two exterior hose bibs, one in front and one in rear
- Two waterproof electrical outlets, one at rear and one at front
- Insulated direct access door from garage to interior as per plan depending on grade
- All homes have a garage with decorative paneled doors
- Front and rear lot to be graded and sodded
- Durable paved driveways
INSPIRED INTERIORS
- 9 ft. ceilings throughout the main floor
- Attractive archways on the main floor as per plan
- Classic prefinished stained hardwood floors on main floor and on second floor hallway
- Attractive oak stairs, stained to match hardwood floor, from main to upper level
- Stained oak handrail and iron pickets
- 35 oz. carpet in all bedrooms
- Upgraded interior trim with extra-high 5 1/4” painted baseboard and 3 1/2” casing
- Multi-paneled interior doors
- Designer-selected satin nickel lever handles
- Convenient second floor laundry room as per plan
- Melamine shelving in closets
- Ceiling-mounted light fixtures in bedrooms, laundry, foyer and hallways
- Six potlights in Great Room
- Capped ceiling outlet in dining room
- White ‘Decora style’ receptacles and switches throughout
- One-colour off-white quality paint on interior walls
- Smooth ceilings on main floor
KITCHENS THAT CELEBRATE THE HOME CHEF
- Custom-designed kitchens with designer-selected cabinetry including tall upper cabinets and deep fridge cabinetry upgrades
- Designer-selected granite counter tops
- Granite-topped island with flush breakfast bar
- Stunning upgraded kitchen mosaic backsplash
- Stainless under-mount double sink
- Single-lever, deck-mounted faucet (set with pullout spray)
- Oversized 18x18* imported floor tile in kitchen and breakfast area
- Valence cabinet trim only
LUXURIOUS EN-SUITE AND BATHROOMS
- Free-standing oval spa bathtub or soaker tub in master en-suite as per plan
- Custom-styled bathroom cabinetry
- Bathroom vanity sink(s) and counter in cultured marble as per plan
- Main floor powder room complete with white china pedestal sink
- Full vanity-width mirror with overhead lighting
- 6x8* or 8x10* Imported quality wall tile in shower stall
- Tiled bathtub surrounds
- 12x12* or 13x13* Imported quality floor tile in all bathrooms
- Framed-glass shower stall as per plan
- Ceiling-mounted light in shower stall
- Pressure-balanced valve in the bathtub and/or shower stall
- Builder series chrome faucets for sinks, tubs and showers
- Classic white bathroom fixtures
- Exhaust fan vented to the exterior
TECHNICAL & MECHANICAL
- Central A/C
- 200 AMP electrical service
- Structured high speed wiring supports high speed communication
- Luxurious gas fireplace with white painted mantel in Great Room
- High-efficiency forced air gas furnace for optimum comfort
- Switch-controlled split outlets in living room as per plan
- Light fixture on terrace/patio
- Pre-wired cable TV outlets in Great Room, living room and master bedroom as per plan
- Pre-wired telephone outlets in kitchen, Great Room and master bedroom as per plan
- Electronic smoke and carbon monoxide detectors as per code
- Waterline for future fridge in the kitchen
- Rough-in for dishwasher includes provision for electrical and plumbing
- Laundry room complete with front-loading, white washer and dryer
- Rough-in for 3-piece washroom in basement
- Gas-fired hot water heater on a rental basis
- Energy Star rated bathroom fans
- Energy Star rated LED lamps
- Provision for future electric car charger (includes conduit chase only).
YOUR NEW HOME IS PROTECTED BY FOUR LEVELS OF GUARANTEES
- One Year Guarantee on the workmanship and materials of your new home, a guarantee backed by Tarion (Ontario New Home Warranty Program).**
- Full 2 years’ coverage backed by Tarion on electrical,
- plumbing, heat delivery & distribution system.**
- The Full Tarion Ontario New Home Warranty Program 7 Year Structural Guarantee on major structural components of your new home. **
- The individual guarantees provided by the quality brand- name suppliers of the many components that go into your new home.
*Sizes provided are nominal and may vary slightly per builder’s standard sample(s)
**See Tarion (Ontario New Home Warranty Program) for full warranty details.
We reserve the right to substitute materials of equal or better quality without notice subject to availability at time of construction.
Room dimensions, window configurations and overall floor specifications may vary with final construction documents. All specifications and materials are subject to change without notice.E.&O.E.October,2018.
All renderings, photos and movies are artist's concept. Streetscap is approximation. All prices and specifications are subject to change without notice. E.&O.E.
© 2021 insoho developments. All Rights Reserved. Branding and web development – arfin, allen – marketing, advertising, pr